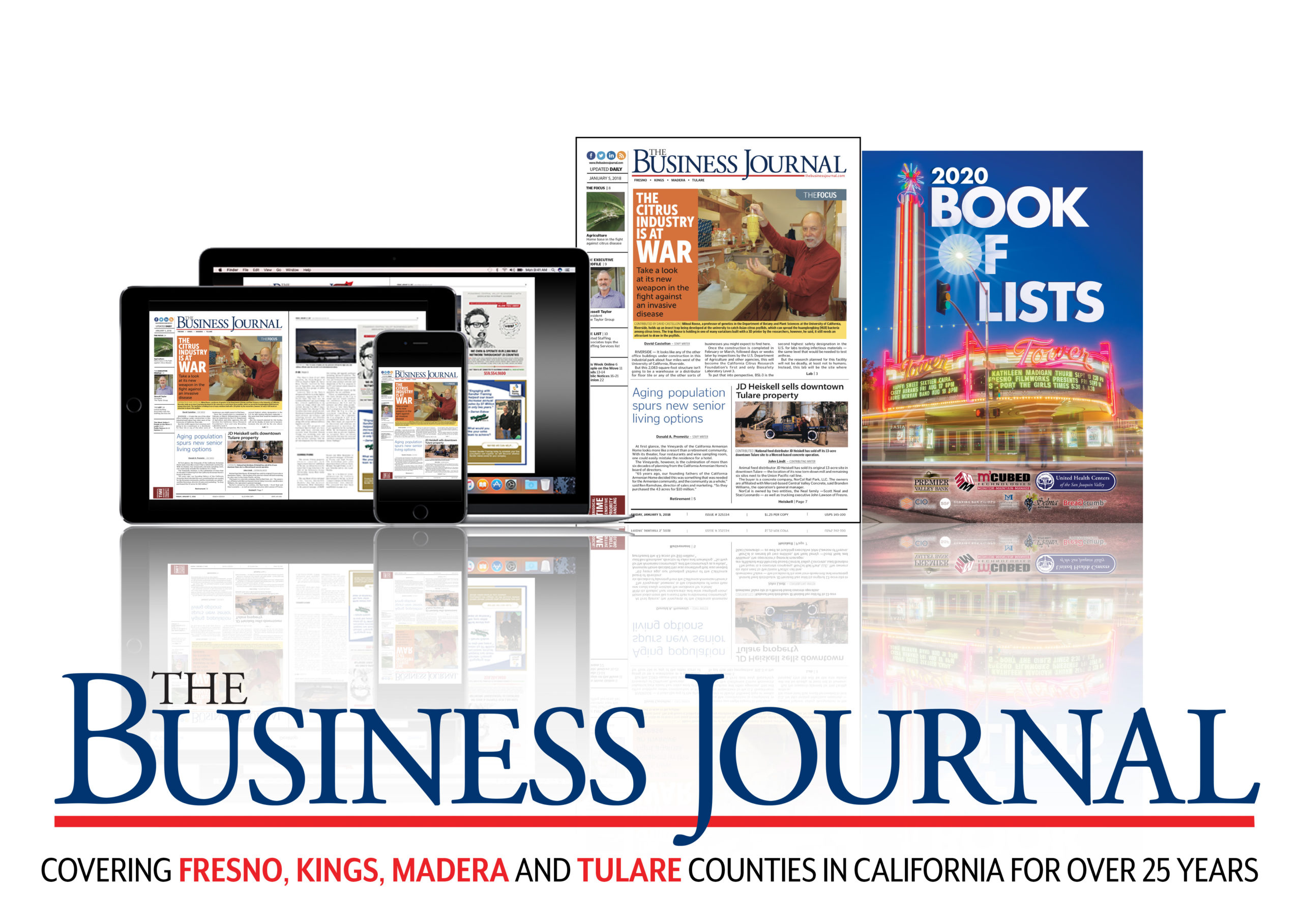
The open layout of the Jeffrey Scott Agency office in Downtown Fresno actually lends itself to increased social distancing measures, but other efforts such as staggered shifts are taken to increase safety from Covid-19. Photo by Frank Lopez
Written by Frank Lopez
If you weren’t aware of it before, the spread of the coronavirus has probably made you more spatially aware. The…








