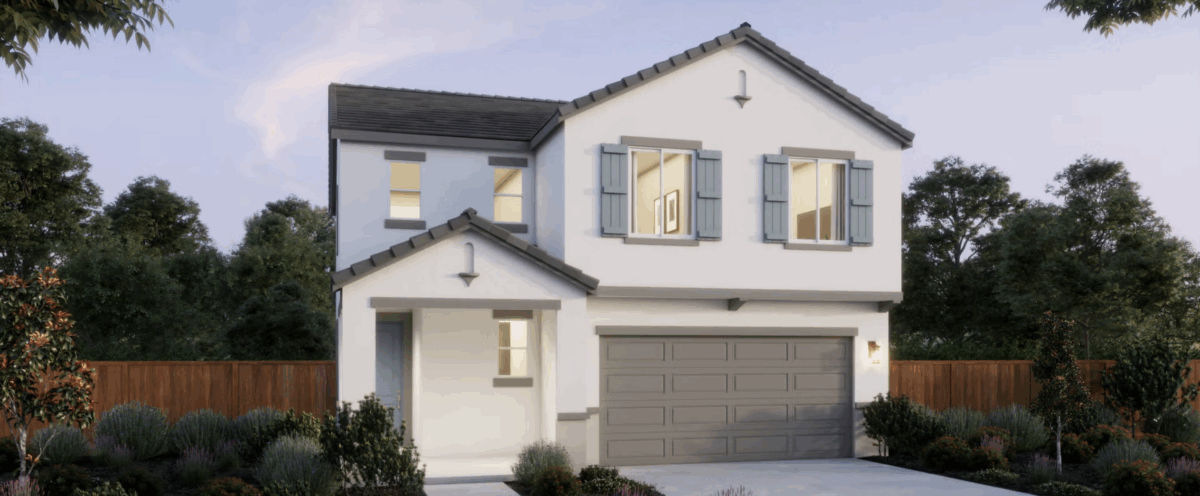
Photo contributed | An example of the “Canto” model that is part of Trumark Homes’ Ariette at Copper River development in Fresno.
Written by Dylan Gonzales
Trumark Homes is expanding its Central California footprint with new plans for nearly 60 single-family homes.
The award-winning homebuilder recently announced land purchases in Visalia and Lemoore, where it plans to launch the Oak Place and Skysill communities, respectively. The communities will include a mix of floor plans and styles to meet the needs of local homebuyers.
“We are continuously scouting and pursuing strategic growth opportunities in the Valley, and thanks to our land team’s great work, we can announce these new projects,” said Josh Peterson, Central California division president at Trumark Homes. “Our team has built several successful Visalia and Lemoore communities with hundreds of homes over the past decade.”
Visalia’s Oak Place will feature two neighborhood collections — the Ariette and Madison, both with multiple floor plans.
Ariette will include 209 two-story homes ranging from 1,553 to 2,072 square feet, offering three to five bedrooms and two-and-a-half to three bathrooms. Madison will consist of 100 one- and two-story homes spanning 1,684 to 3,152 square feet, with two to six bedrooms and up to three-and-a-half bathrooms.
Skysill in Lemoore will also have the Ariette and Madison neighborhoods. Ariette will offer 154 two-story homes, while Madison will have 126 one- and two-story homes with similar floorplan options.
“The Ariette Collection offers a refreshing take on single-family living, blending contemporary design with functional elegance,” said Brandy Tschappler, Central California division vice president of sales, marketing and design at Trumark Homes. “The two-story floor plans offer open-concept kitchens, with spacious living areas, and flexible spaces for work, play, and relaxation. The Madison collection is designed for growing families and those seeking more room to thrive. These one and two-story homes provide room to grow and connect for modern-day families, with features such as optional lofts, bonus rooms, and multi-gen suites for added versatility.”
Peterson said that proximity to amenities, schools and employment centers played a key role in the development’s location choices.
“Several considerations go into our land strategy, and one of the most critical is selecting a location that is convenient to the lives and livelihood of prospective homebuyers,” Peterson said. “This includes considering nearby employment and transportation options, top schools, outdoor recreation access and restaurant and retail destinations. These new communities will provide first-time and move-up homebuyers with the opportunity to enter the market at attainable prices in a beautiful neighborhood with a balance of lifestyle, location, and livability.”
Sales for Oak Place are expected to begin in the first quarter of 2026, with Skysill to follow in the spring of 2026. Trumark Homes anticipates strong interest in both markets.
“Trumark Homes is known for its high-quality craftsmanship and discerning design, and buyers respond quite favorably to our homes,” Tschappler said. “To build these new communities in two growing cities that are truly great places to live, we anticipate strong demand and will be developing an interest list prior to the openings to meet and keep homebuyers informed.”
The new homes will feature modern amenities and eco-friendly designs, including smart energy-efficient upgrades and solar compatibility.
“Ariette eliminates the stress of making complex choices, with thoughtfully curated design finishes,” Tschappler said. “Madison offers more personalization with the opportunity to select finishes that fit your personal style. Both neighborhoods are eco-conscious designed, providing smart energy-efficient upgrades for a greener, cost-effective home.”
Tschappler continued: “Both Ariette and Madison are all-electric neighborhoods pairing well with solar, to provide a cleaner living space for our homeowners and the community. Every detail in these homes were carefully considered. From adjusting architectural plans to walking the homes in framing, changes were made to ensure the best use of space in every floor plan.”








