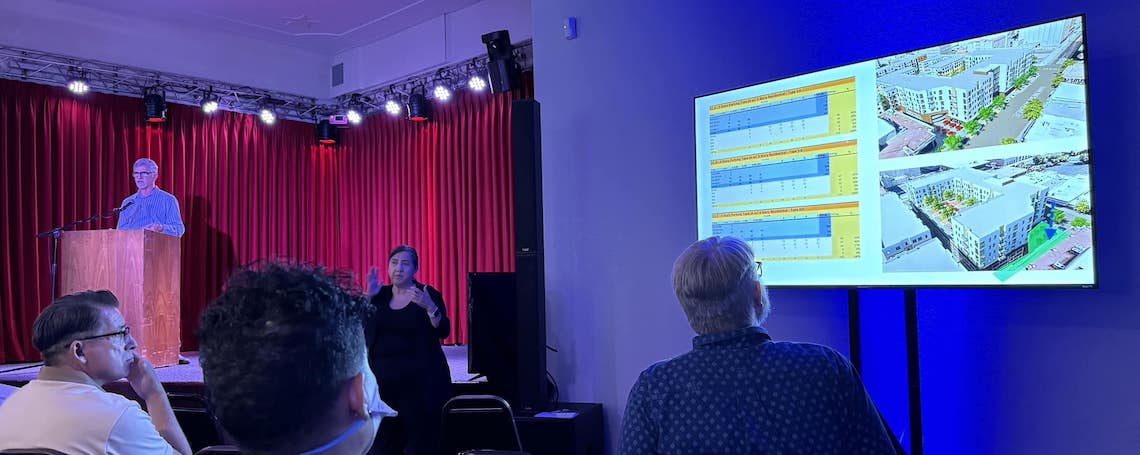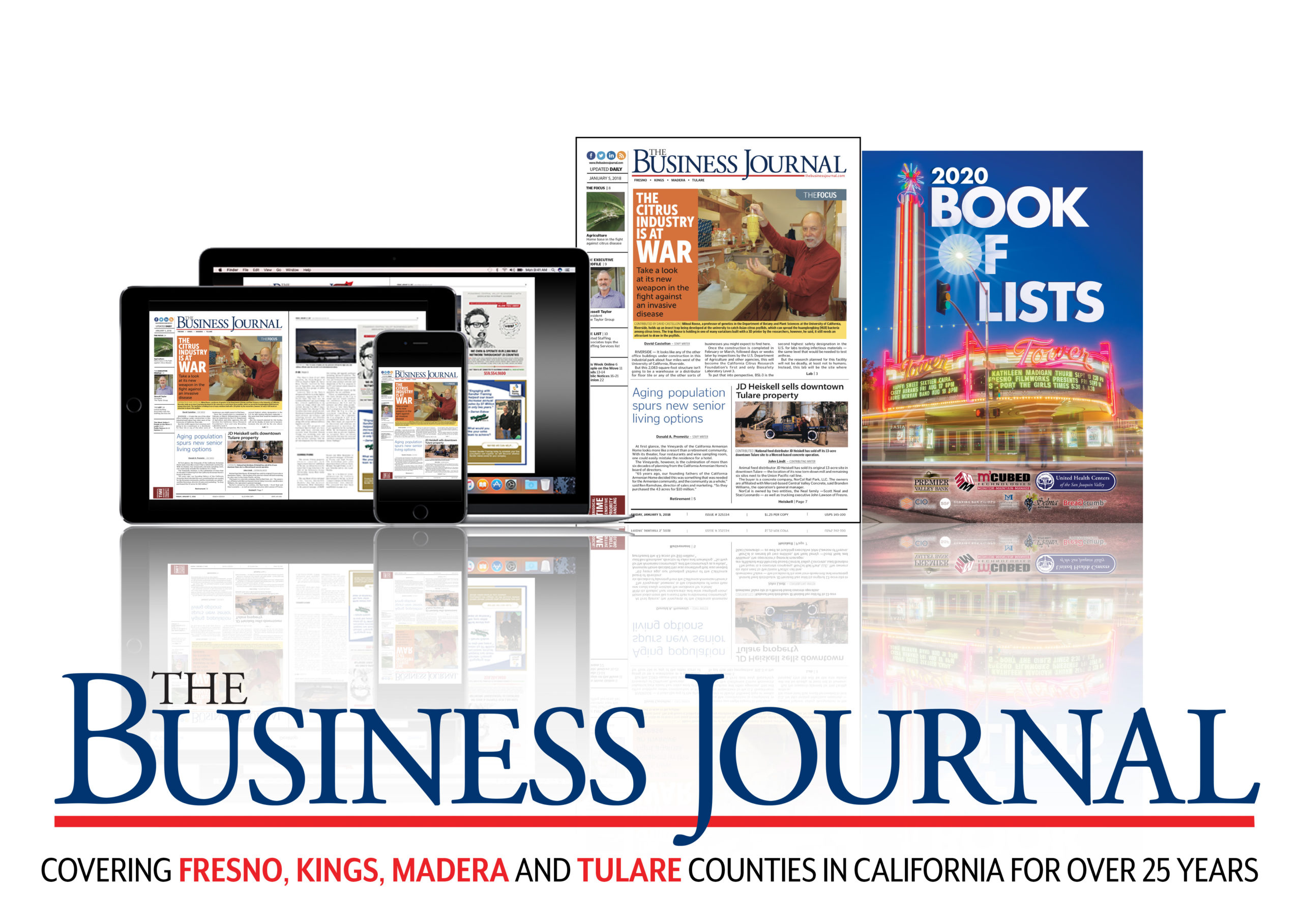
Community members watch a presentation by Fresno Housing about the North Fulton Project. Fresno Housing photo
Written by Estela Anahi Jaramillo
Fresno Housing hosted a community meeting Tuesday to share and discuss current plans for the North Fulton Project in Downtown Fresno.
The project would include affordable and mixed-income housing in the current Fresno Housing and CVS parking lots. The project footprint includes the former CVS store that closed in September 2022. The phased development will include main-floor retail space.
Other aspects are still in development, and Fresno Housing is looking for feedback from the community. Architectural designs have still to be determined — the presentation was to inform and create dialogue with community members about the project and what they would like to see.
Architect Craig Stradley from Mogavero Architects in Sacramento is leading the plans for this project. Stradley and his team delivered the presentation, explaining key details that must be considered before making final decisions.
Michael Duarte, Chief Real Estate Officer at Fresno Housing, oversees real estate development and property management and he serves on the board of Housing California. He began with the Fresno Housing Authority in 2007 and has been instrumental in developing more than 40 projects in Fresno County.
The presentation included site plan options, site analysis, infrastructure needs, planning document s and growth ordinances.
The project will consist primarily of residential, retail and parking. Stradley and his team developed numerous configurations for each site and divided them into what he called two major schemes.
Scheme 1 includes six buildings with over 300 units ranging from studio, one, two and three bedrooms. Scheme 2 will have four buildings with over 400 units. According to downtown development codes, the structures must have a minimum of three stories and must not exceed 15 stories.
At the beginning of the year, the City of Fresno was awarded a couple different sources of funding for housing-related infrastructure downtown. This area is one of the anchor sites for the infrastructure grant catalyst program, which provides over $43 million for the infrastructure.
Duarte said the city has continued to receive earmarks in the state of California for an additional two $50 million housing-related infrastructure grants — creating a lot of investment in downtown.
“We just have the privilege to be connected to an anchor project, additional sites not directly involved in the Housing Authority, and other parts of downtown, including Chinatown. So I just want to provide the context of how this fits the other way,” Duarte said.
The Housing Authority is looking to leverage those infrastructure dollars to make housing more affordable on these sites and create an urban environment. The program for the site includes Lot A, owned by the city, which will be a multi-story parking garage racked by housing. Lot B, part of the CVS lot, is scheduled to have a multi-story parking garage with three to four stories of housing above it. The additional parking would be off the alley associated with Lots D and C and would be more parking.
Dan Zack, the founder, president, and principal planner of Zack Urban Solutions, shared that this project will help get Downtown Fresno back to its urban roots. Starting in the ’60s, the idea was to suburbanize downtown, making it friendly for car traffic, and getting back to a more walkable place.
Now by slowing down the cars, narrowing the streets, and reintroducing downtown mixed uses last seen 100 years ago, they are trying to reintroduce the idea of apartments on top of retail shops.
The downtown development code was adopted to replace the old zoning from the 1960s and regulate buildings to help root out that vision. Zack said this concept fits right within the design team, and Fresno has been understanding and wanting to honor that vision, which came with community output.
So, adding more housing like this downtown will try to promote more people on foot, riding bikes, using public transit, and every other mode of transportation besides cars. According to the architects, parking is not required for commercial uses, and only half a stall per residential unit is needed.
The old CVS building currently presents two blank walls on Merced and Fulton streets, no longer allowed in the Downtown Development code. On Fulton Street, businesses must be retail or restaurant-type uses with storefront windows and entrances to promote foot traffic. On Tuolumne, Merced, and Broadway streets, there can be other uses—ground-floor office or residential—but the street still needs to be addressed with an entrance and windows.
Mogavero Architects wanted feedback on what kind of architecture and amenities the community believes belong to these projects. Many community members shared need for grocery stores in the area for families moving downtown. Others had safety concerns about whether or not security would be present during the day and night.
Fresno Housing and Mogavero Architects are still seeking feedback from the community. For more information, visit their Facebook page or fresnohousing.org.








